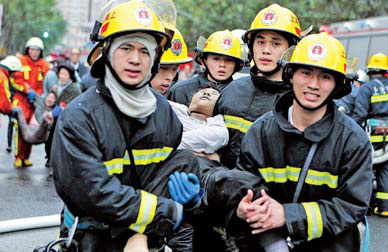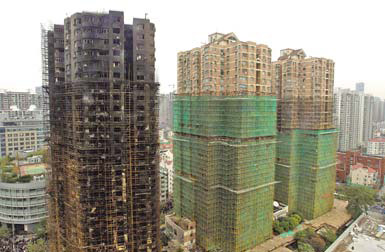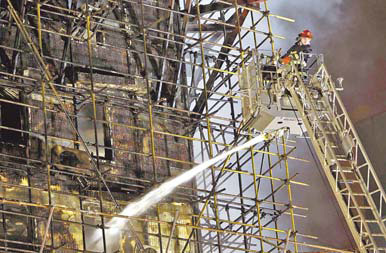Focus
Questions linger over inferno
By Wang Zhenghua (China Daily)
Updated: 2010-11-19 07:50
 |
Large Medium Small |
Building barriers
Experts in Hong Kong, meanwhile, pointed out the problem could have been more to do with the building's internal insulated structure.
"(The) material is not the key, it was the non-compatible structure between floors, which could prevent fire spreading internally, that mattered most," said Cheung K. P., an associate professor at the University of Hong Kong's department of architecture and an expert in the fire safety of tall buildings.
So far, much of the focus has been on the polyurethane, scaffolding and netting. However, Hong Kong experts have reservations.
"(Polyurethane foam) is also used in Hong Kong, although with lower frequency; bamboo scaffolding is also commonly used, however, not many fatal fires are reported here thanks to the thermal barrier placed on each floor," said Lim Wan-fung, a professor with the Chinese University of Hong Kong's school of architecture.
The thermal barrier is usually made up of insulating materials like steel sheets and can efficiently stop fires spreading to other floors, said Lim, who is also president of the Hong Kong Institute of Urban Design.
Thermal barriers are legally required on high-rise buildings in Hong Kong. A maxim 1-meter-thick inner layer of insulation material must be applied on the roof or between walls to isolate a potential fire, according to the website of the city's fire services department.
"If you take a look at the appearance of Hong Kong's residential buildings, you can't miss the concrete isolation between glass windows," said Cheung at the University of Hong Kong.
By looking at a picture of the Shanghai inferno, he said that the heavy smoke coming from the building's ground floor indicated lots of inflammable materials may have been placed in the lobby or around the building.
"This could fuel the fire by adding a 'barbecue effect'," added Cheung.
Michelle Fei in Hong Kong contributed to this story.
|
|
|
|
|
|


