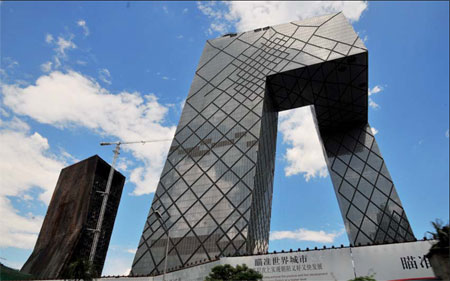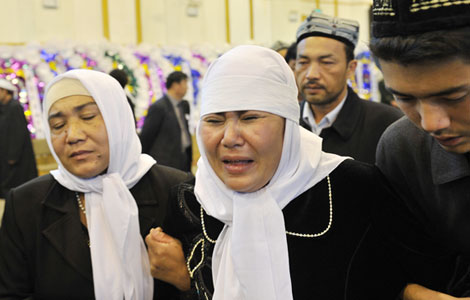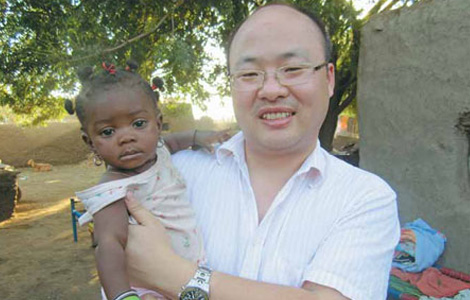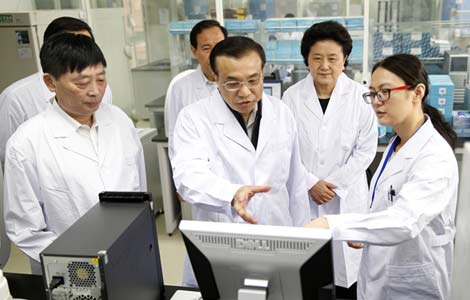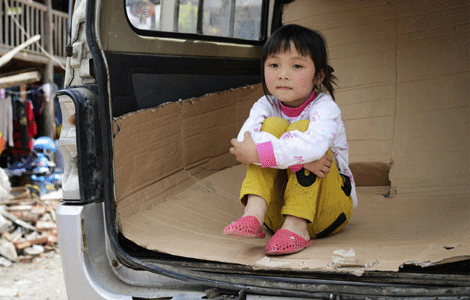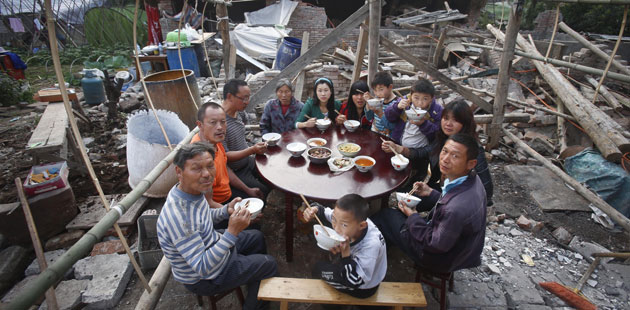Design vet's imprint on China evolves
Updated: 2013-04-30 12:49
By Cecily Liu (China Daily)
|
||||||||
|
Above: The architecture of CCTV headquarters is a distinctive feature in Beijing's skyline. Left: The 42-floor Jing'an Hilton Hotel, built by Arup, dominated the Shanghai skyline in the early 1980s. Provided to China Daily |
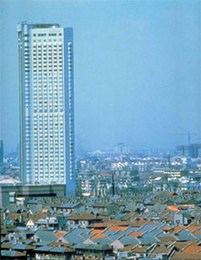
Engineering consultant covers all levels of projects in China-from high-rise to low-carbon
Peter Budd still vividly remembers the pride of working from 1979 to 1984 on Shanghai's 42-floor Jing'an Hilton Hotel, which dominated the skyline among the city's typical six-story buildings at the time.
"I think it was a signal that China was opening up," says Budd, a director of the engineering consultancy Arup, which has its headquarters in London.
Back then, the Chinese mainland had little experience in constructing high buildings. Arup's reputation for large infrastructure in Hong Kong attracted the interest of Chinese architects on the Hilton project, and they invited it to join.
"But since then, China's urban landscape has changed dramatically, and the Jing'an Hilton Hotel is now just another building next to the countless skyscrapers in Shanghai," Budd says.
But just as rapid has been Arup's growth in China generally. With 10 offices in China, the company now stations between 20 to 25 percent of its 11,000 technical employees in the country.
Arup has made its name in China with high-profile projects such as the Hong Kong-Zhuhai-Macao Bridge, the Bird's Nest and Water Cube (the national stadium and swimming venue of the 2008 Beijing Olympics), a number of pavilions at the Shanghai Expo, and Terminal 3 of Beijing Capital International Airport.
"China is hugely important for us," Budd says. "We are a specialist in designing low-carbon cities and low-carbon buildings, so the opportunities are huge."
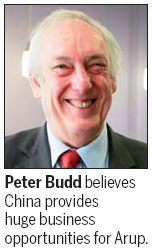
Arup has worked on making master plans for many notable eco-friendly buildings, including Hong Kong Construction Industry Council's Zero Carbon building and the GreenPix Zero Energy Media Wall in Beijing,
To reduce carbon emission in new buildings, Arup has designed systems to help minimize energy consumption, including insulation to reduce heat loss and sun shading and natural ventilation measures to minimize energy use.
"Such designs in China will have a dramatic effect on the environment," Budd says. "The problem with the US and Europe is that many buildings have been constructed many years ago, so making adjustments to them is very complicated. China is starting with a clean sheet of paper, so it can do things in a more logical way." Meanwhile, Arup has also been commissioned to draw up master plans for many low-carbon zones, including the Changxindian Low-Carbon Community in Beijing and the Hsinchu Eco Community in Taiwan.
"We plan cities by making people's work, school, shopping and other facilities close to each other, so there is less carbon emission as a result of driving," he says.
The low-carbon zoning codes Arup developed for the Changxindian project, a system to ensure that sustainability targets for the site could be met, was praised by the Beijing authorities. It was subsequently incorporated into China's statutory planning system.
Arup first entered the Chinese market in the mid-1960s when the Hong Kong government asked it to help design a master plan for the city.
Hong Kong's volcanic landscape is dominated by hills and mountains. Such topography was a serious problem for the city's planners, because construction of buildings at high points on the hills was causing instability to the buildings lower down.
"We looked at the geotechnical issue of slope stability and designed a master plan, specifying the height and size of buildings allowed on different parts of the hilly landscape," Budd says.
After Arup helped to finalize criteria for buildings, it was then asked by the Hong Kong government to design its mass transit system.
These projects created a good basis on which to venture into private-sector work in Hong Kong and later in the Chinese mainland.
Arup provided a range of services, from seismic design to acoustics and environmental engineering, for the centerpiece of the Beijing Olympics. The Bird's Nest is distinctive for its interwoven twigs, with precise modeling to guarantee spectators clear sightlines from every angle. But despite great acclaim during the 2008 Olympics, the structure has largely been left unused after the games, which Budd considers "a little disappointing".
"I thought China is one of the places where a stadium like that would actually have an afterlife because the population is so big," he says.
Budd recalls that there were plans to add an opening roof to the Bird's Nest stadium, which were abandoned due to escalating costs. He believes the stadium may have been used more often if the roof was incorporated, because Beijing's cold winters and hot summers make an open stadium difficult to utilize all year round.
However, Budd says China learnt an important lesson about sustainable construction from the Bird's Nest to use at the Shanghai Expo in 2010.
"At the Shanghai Expo, the Chinese pavilion remained permanent so its design is done in a way to make sure it could be used afterwards, but all other pavilions were taken down," he says.
Another widely discussed project Arup worked on is the Beijing headquarters of China Central Television, a 44-story skyscraper with a loop of six horizontal and vertical sections creating an irregular grid with an open center.
Arup was given the task of completing engineering design for the gravity-defying structure. The building's radical shape and the fact that it stood in a seismic zone presented a major challenge.
"We had to make this unusual structure stand up using a minimum amount of energy," he says.
Meanwhile, the building's radical shape attracted great public attention. A taxi driver is said to have come up with its nickname "big boxer shorts" to describe its shape. Budd laughs - "Well, it's an interesting building, isn't it?" Turning to a more serious note, he says the radical structure reflects a stage of development that China is now experiencing.
"I think China is going through a stage where it is looking very much for iconic architecture, things distinctive that can be identified with China. So there's not another Bird's Nest in the world, as there's not another CCTV headquarters in the world."
He says rapidly developing economies often experience this stage where they feel they need to make strong statements through architecture, but this stage will eventually pass and the architecture will eventually arrive at a more conservative norm where sustainability is the focus.
Budd thinks popular opinion about the CCTV headquarters may change over time when society's taste evolves. He says historical examples include the Sydney Opera House and Scotland's Forth Rail Bridge, both of which were fiercely criticized in their early years but are now considered landmark structures.
Apart from Arup's array of projects in China, Budd points out that community activity is also core to the company's business culture both in China and globally.
Arup helped carry out field work for Sichuan after the 2008 earthquake, drawing up master plans for reconstruction.
Another of Arup's community projects is the construction of Wu Zhi Qiao Bridge, which connects Yunnan province's Mixia village with surrounding villages. The previous makeshift bamboo bridge was damaged by river flooding.
Arup's engineers worked on the bridge with volunteer student engineers from several Chinese universities.
Budd says he is impressed by China's young engineering talent.
"I think there's amazing talent from China, and the majority of our engineers in China are Chinese nationals." he says.
cecily.liu@chinadaily.com.cn
Most Viewed
Editor's Picks

|

|
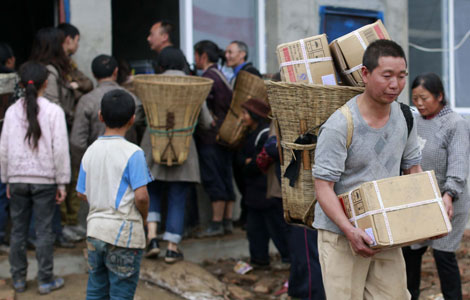
|

|

|

|
Today's Top News
Three buried after lab explosion
Willem-Alexander ready to be Dutch King
Can earthquakes be predicted?
City unites to say farewell
Beauties turn entrepreneurs
Small stores rely on new retail revolution
Flooding season nears in Ya'an
Taobao creates job specifications
US Weekly

|

|
