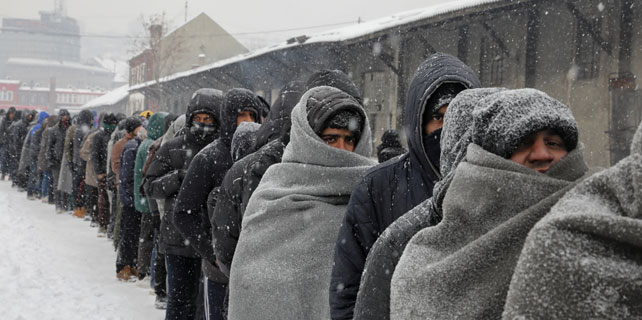Architect builds understanding of Chinese style
 |
|
Ancient villages in Anhui province. [Photo provided to China Daily] |
A Chinese architect returns to her homeland to discover the spirit of its vernacular architecture. Xing Yi reports. Xing Yi When Pu Xiaoyi studied architecture in Canada and the United States, she often encountered a question: What are the most typical examples of Chinese architecture?
This pushed Pu to undertake a yearlong project to investigate in depth the myriad types of Chinese vernacular building styles throughout the country.
Her findings are presented in the book Chinese Vernacular Buildings.
The book was published in November by Foreign Languages Press. An English version is expected later this year.
Pu's mission started in 2015. She visited such structures as yaodong, or cave houses, in Northwest China's Shaanxi province; the Hakka people's tulou, which are typically circular, fortified earthen buildings, in East China's Fujian province; and diaojiaolou, the suspended wooden houses in villages belonging to the Miao ethnic group in Southwest China's Guizhou province.
"Vernacular buildings are prototypes of human architecture," Pu said at a book talk at the Yale Center Beijing on Jan 8.
"They cater to residents' material, social and spiritual needs. They are wondrous creations by ordinary people."
The book describes Pu's theory of the "triple-coupling nature of mankind" that examines vernacular buildings through the lenses of physical, sociological and spiritual natures. She explains how these dimensions influence the way people in particular places construct and occupy buildings.
















