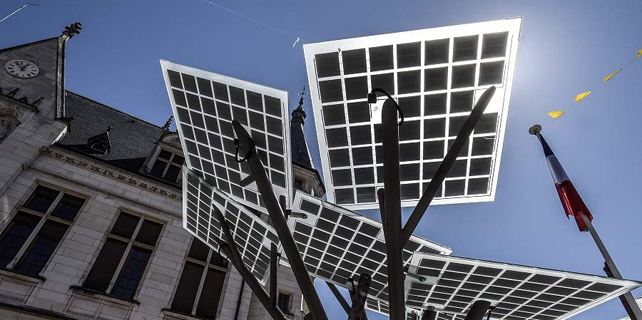A visual journey back in time

According to Zheng, the Bund is the soul of Shanghai and it represents the city's image as an exhibition of world architecture.
The Bund was initially where Western banks and trading houses were constructed by foreign forces who entered Shanghai after the First Opium War (1840-42). The waterfront stretch soon blossomed into a vibrant zone where foreigners and locals interacted for business and leisure. Today, many of the buildings along the Bund are listed as national cultural relics.
Architectures on the Bund have undergone three large-scale renovations through the centuries to become what they are today. The first phase took place starting from the mid to late 19th century. As shown on the map of the Foreign Settlement at Shanghai, most of the buildings on the Bund in 1855 were two-story, brick-wood structures primarily used as warehouses and office buildings.
From 1901 to 1920, nearly half of the buildings were renovated. The newly-built ones were higher and bigger, ranging from three- to seven-story ferroconcrete structures, and were equipped with cooling and heating facilities and elevators.
The golden era of old Shanghai spanned from the 1920s to 1930s when magnificent high-rise buildings sprouted as the Bund was developed into a major financial center in East Asia. By then, the total land area occupied by buildings on the Bund was 52,800 square meters.
"There are about 1,000 pictures in the book and they include about 190 design drawings, 200 old pictures and new photos," said Chen Jikang, a photographer with the Shanghai Urban Construction Archives. "We've selected those that we felt are the most representative of Shanghai's history."
Chen, who has taken more than 27,000 pictures of buildings and structures along the Bund, added that most of the old photos in the book are from the Shanghai Urban Construction Archives as those collected from other sources lack shots of building interiors.
The book is divided into two chapters. In chapter one, readers will find the three historical phases the Bund underwent and see how the skyline was gradually transformed. Chapter two depicts the historical changes, protection conditions and architectural features of individual buildings and structures.
Readers also get to see how the shape of the Bund changed through the years as this chapter illustrates how the expansion of Shanghai's pier and road extensions facilitated marine transport, and how the development along the western bank of the Huangpu River was much faster than that in the east before the Pudong area was developed in the 1980s.
Cao Chen in Shanghai contributed to this story.
















