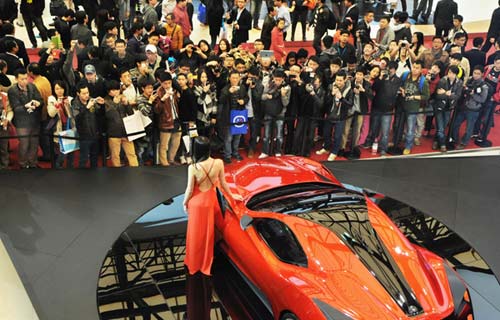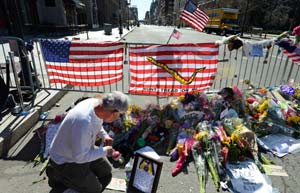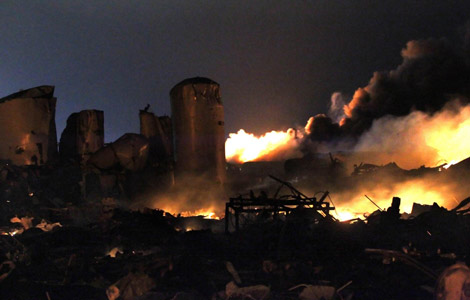The sustainable stadium set to wow the world
Updated: 2012-07-24 08:06
By Cecily Liu (China Daily)
|
||||||||
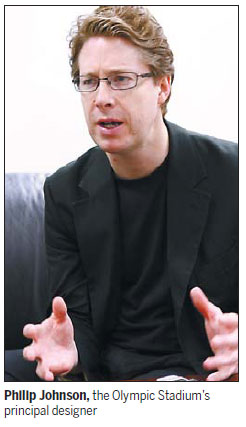
With its red running tracks surrounded by black and white seats and floodlights stretching above the roof, London's elliptically shaped Olympic Stadium resembles many other sporting venues.
But the building's principal designer, Philip Johnson, believes it will lead a global movement towards sustainable architecture.
Mostly lightweight steel was used in the construction, the roof is made of PVC and the stadium boasts a fabric curtain, designed to minimize crosswinds. Moreover, the water collected from the roof is used to flush the toilets, while the earth embankments that surround the stadium protect the biodiversity of the site by encouraging plants to grow.
"We want to use as little material as possible," said Johnson, of the architectural consultancy, Populous, which is headquartered in the US city of Kansas, but has offices around the world, including one in the British capital.
Reduce, reuse, recycle
Based on the principles of reduce, reuse and recycle, the stadium has a temporary upper tier of 55,000 seats. The tier will be dismantled after the Games, transforming the stadium into a 25,000-seat venue for other sporting events.
Johnson noted that the stadium used in the Sydney 2000 Olympic Games had two tiers of temporary seating, while Chicago's bid to host the 2016 Games proposed a totally temporary stadium. "So that's how London will contribute to the history of Olympic stadiums," he said.
Populous entered the bid to design the stadium in summer 2006, as part of a team that also included Sir Robert McAlpine Ltd as the main contractor and Buro Happold LLP as the engineer.
The team was awarded the Olympic contract in January 2007. That left a tight schedule, as the stadium had to be completed by summer 2011 for a test event. The work came in on time and within the budget of 500 million pounds ($779 million).
To save time, Johnson split his team into two groups, with one designing the foundations, including drainage and the seating structure, while the other worked from the upper tier down.
"So we had people in the team working out exactly what seating structure it was, and drawing out things for construction before the stadium was even designed. It was fast-track, and pretty difficult to manage," he admitted.
Brownfield site
Another challenge involved the process of laying foundations on the brownfield site without disturbing the contaminants left deep in the soil by industrial activity during the Victorian era.
"You can dig into the top bit, but you can't dig down further without exposing the contamination," explained Johnson. The volume of soil removed during the excavation process would fill the Royal Albert Hall nine times over.
The frame of the building is clothed in a fabric wrap made up of individual pieces 900 meters in length and 20 meters high. The design is intended to bring wind speeds down to 2 meters per second for the benefit of the competitors.
White on the outside and boasting shades of pink, blue, green and orange on the inside, the wrap is "lightweight, colorful and fun," said Johnson.
"That was our way of creating a kind of festival architecture and unifying the parts of the building, without going to the expense of glazing and cladding systems," he added.
The seat colors have been arranged to depict the jagged shards that feature in the design of the London 2012 graphics and logo. Around the top of the roof, 14 lighting towers stretch 70 meters above the arena, supporting 532 individual lights.
Outside the stadium itself, public bars, food concessions and information points have been designed as individual pods but are grouped together.
The stadium itself will be on an "island", surrounded by rivers and tributaries, including the Old River Lea, the Bow Back Rivers and St Thomas' Creek. The stadium will be accessed via six footbridges.
To Johnson's relief, the work finished on schedule and "nothing really went wrong", although he admitted that "it was lots of hours, lots of hard work, a big team, with lots to organize".
A team of 50 architects worked on the project from 2006 to 2011, alongside 200 engineers, 100 contractors and various subcontractors.
Friendships developed as the teams shared offices. "In fact, some people actually came to our project offices, and it was hard to tell who was an architect and who was an engineer," said Johnson.
One idea Johnson was forced to abandon was that of a "moving roof", which would partially cover the seating areas during the Games, but could be folded forward like the petals of a flower to cover the entire stadium once the temporary tier of seats had been removed.
"It probably would have been the most expensive stadium, but could have been pretty fun. If we'd had the ultimate budget, we would have done something like that. But, of course, it's sensible to have a more modest roof," he said.
Johnson was full of praise for Beijing's Olympic stadium, having visited the structure in May 2008 with a team of international engineers to help with technical assessments.
"I love it, but we didn't attempt to follow what happened in Beijing," he said, stressing that the concept of sustainability distinguishes the London stadium from others around the globe.
Johnson, who graduated from London's Bartlett School of Architecture in 1997, had already worked at two famous British venues, Ascot Racecourse and Horse Guards Parade, before becoming project leader for the Olympic stadium.
'Take a step back'
Experience has taught him to be practical in his work. "If I have a philosophy at all, it's to take a step back and think through the relationship between the aspirations and the technical issues," he said.
While millions of visitors will soon witness the stadium for the first time, Johnson is already drawing up plans to transform it into a permanent venue in the wake of the Games, with a reopening date penciled in for 2014.
Currently, the bidders to purchase the stadium are West Ham United Football Club, UCFB College of Football Business, Leyton Orient Football Club, and Intelligent Transport Services in association with Formula One.
"It's like a child that you've just released into the world, but now you've got to help them go to university or get a job," said Johnson enthusiastically. When asked how he was chosen to lead such an important project, he smiled modestly, "it was a combination of experience and hard work".
cecily.liu@chinadaily.com.cn
(China Daily 07/24/2012 page6)
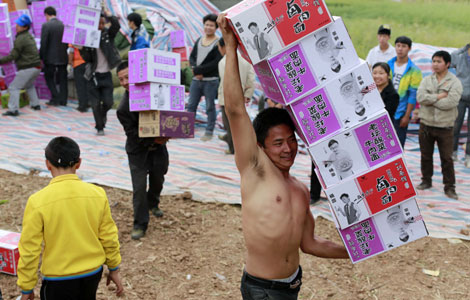
 Relief reaches isolated village
Relief reaches isolated village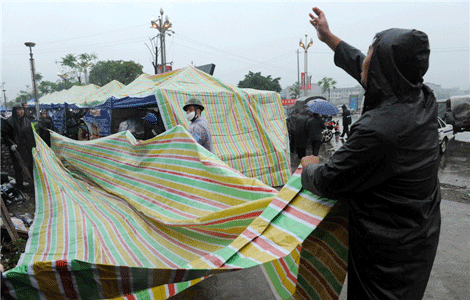
 Rainfall poses new threats to quake-hit region
Rainfall poses new threats to quake-hit region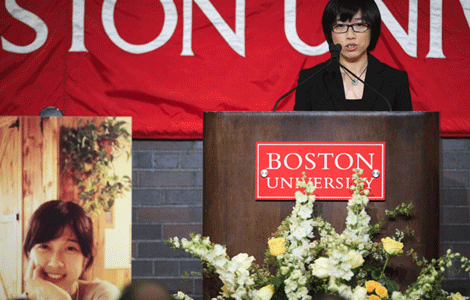
 Funerals begin for Boston bombing victims
Funerals begin for Boston bombing victims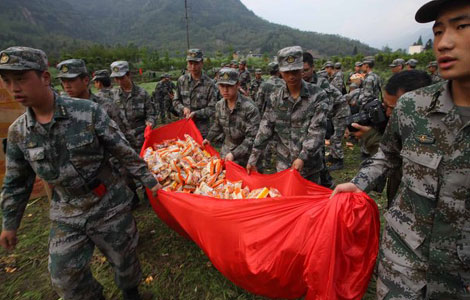
 Quake takeaway from China's Air Force
Quake takeaway from China's Air Force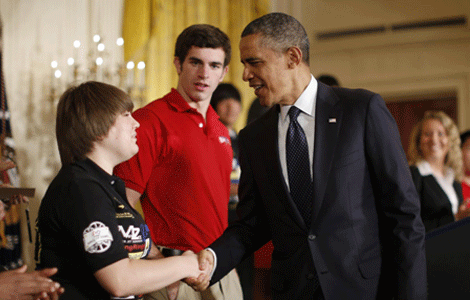
 Obama celebrates young inventors at science fair
Obama celebrates young inventors at science fair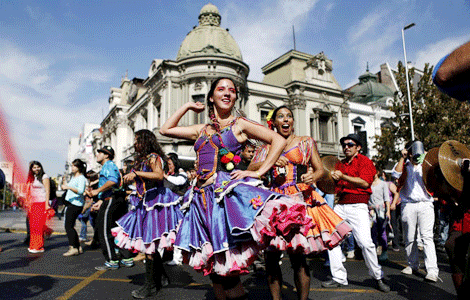
 Earth Day marked around the world
Earth Day marked around the world
 Volunteer team helping students find sense of normalcy
Volunteer team helping students find sense of normalcy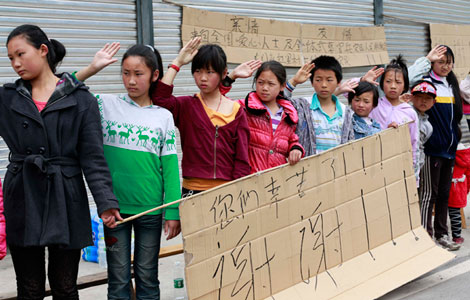
 Ethnic groups quick to join rescue efforts
Ethnic groups quick to join rescue efforts
Most Viewed
Editor's Picks

|

|

|

|

|

|
Today's Top News
Health new priority for quake zone
Xi meets US top military officer
Japan's boats driven out of Diaoyu
China mulls online shopping legislation
Bird flu death toll rises to 22
Putin appoints new ambassador to China
Japanese ships blocked from Diaoyu Islands
Inspired by Guan, more Chinese pick up golf
US Weekly

|

|
